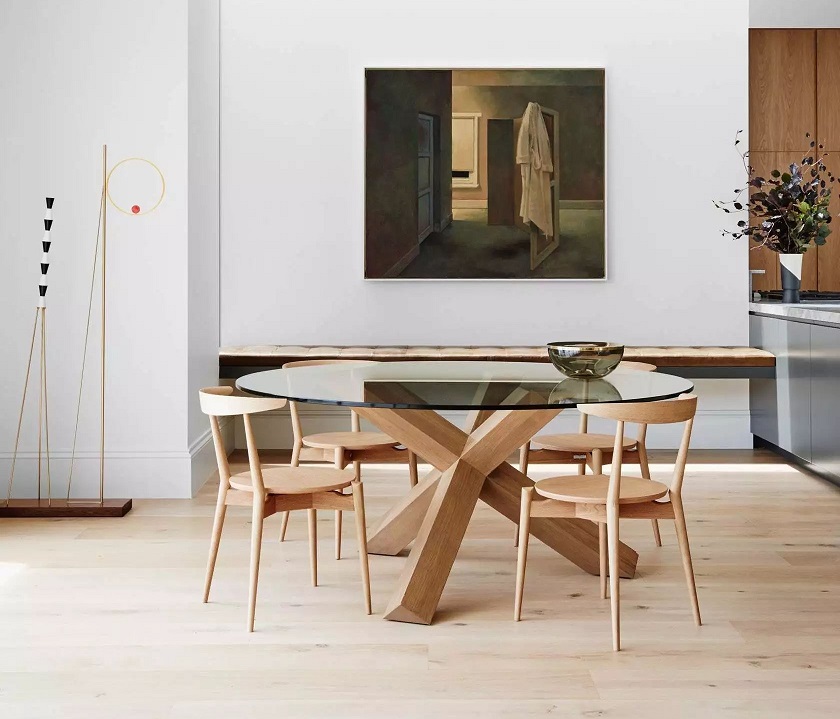Learn more about minimalist architecture and how to intelligently apply it to your project.
The hustle and bustle of modern life affects us in many ways. To avoid succumbing to the stress of excessive stimuli and information, we need to stop and reflect: what is truly important to us?
This questioning is the first step to embracing a minimalist lifestyle.
Minimalism is present in various sectors of modern life: in fashion, design, food, and especially in the way we consume.
Thinking within this style is, in fact, rethinking our consumption to reduce it to what is essential. Everything in its place and with a specific purpose. Nothing is by chance.
Minimalist architecture: a reflection on spaces
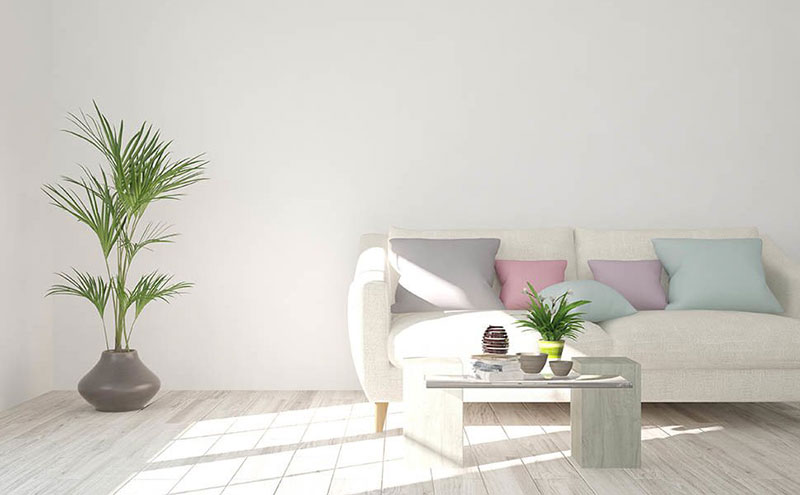
As every revolution begins at home, following this trend in architecture and interior design implies simplifying the space in which we live.
Thus, minimalist architecture emerges, a reflection on spaces and the way we occupy them.
Originating in the famous German Bauhaus school in the 1920s, inspired by the Cubist movement, this style arises from the desire to reduce aesthetic features to a minimum, valuing structures in their most primary form.
Furthermore, it seeks to value the environment where the building is located, influenced by Japanese Zen culture, a philosophy that aims to convey the ideas of freedom and focus on the essence of being.
These concepts may seem very abstract, especially in our society, which values the aesthetics of consumption. But, in practice, minimalist architecture is very simple, as it starts from basic principles.
Therefore, forget all the myths about minimalism; it’s not about “empty” or “poorly decorated” spaces. The key here is the intelligent use of resources, materials, and objects. And most importantly: avoiding excess.
See some characteristics of minimalist architecture:
Integration with the environment
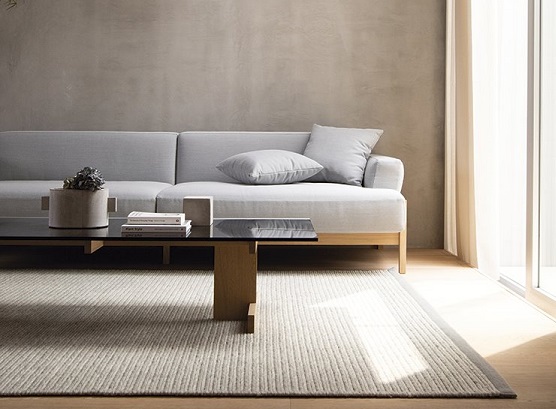
The key to minimalism is offering a space of peace and tranquility amidst the chaos of life in society. This is achieved through greater contact with what is most basic to us, such as nature, which brings us peace.
Large windows, skylights, and openings to the outside area are common. They help integrate space and environment.
In addition to thermal comfort and ventilation, these elements bring the resident closer to nature and allow for the intelligent use of natural light.
Basic geometric shapes
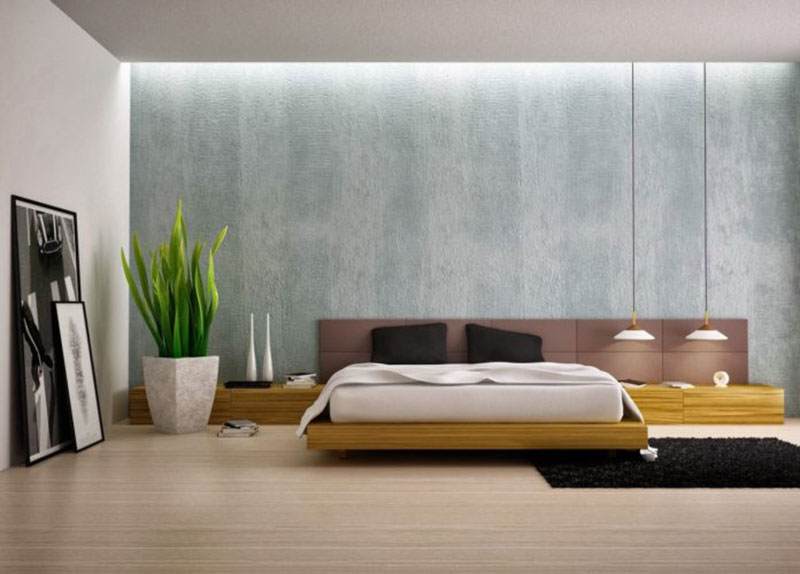
Minimalists favor simple geometric shapes that enhance the spaces.
Both in buildings and furniture, there is a predominance of clean lines. Here, there is no place for the excesses and traditional ornaments found in other architectural movements.
In fact, going against the excesses of modernity is the cornerstone of minimalism. This gives the environment a timeless feel, allowing for greater emphasis on what is essential.
Fidelity to materials
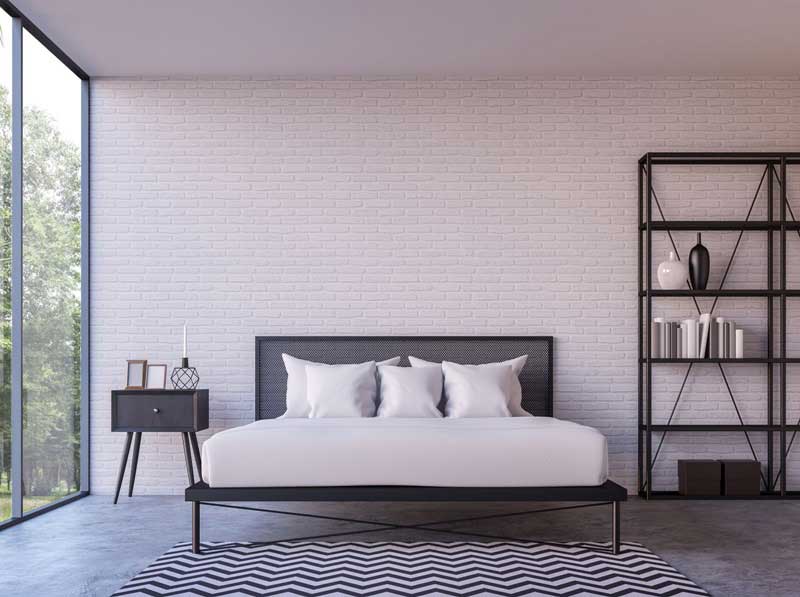
Exposed concrete, steel, and glass are common materials in most minimalist buildings. Generally, they are used in a way that respects their purest form, with minimal alterations.
The mixing of different materials is also avoided, in order to highlight the natural characteristics of each one.
Sober decoration
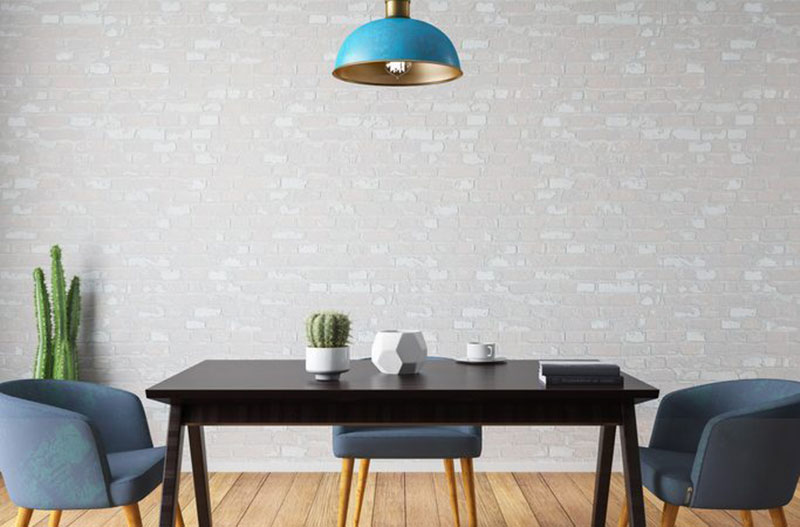
Many people, when they hear about minimalist decor, immediately imagine white walls. And even worse: they associate this idea with “lack,” with emptiness.
However, proponents argue that the lack of objects does not mean emptiness. On the contrary: its correct use brings lightness to the space, filling it with meaning.
This also applies to colors: nothing prevents a minimalist room from being colorful. The key here is to balance the colors with the environment, the natural light, the decor, and the furniture.
Functional furniture
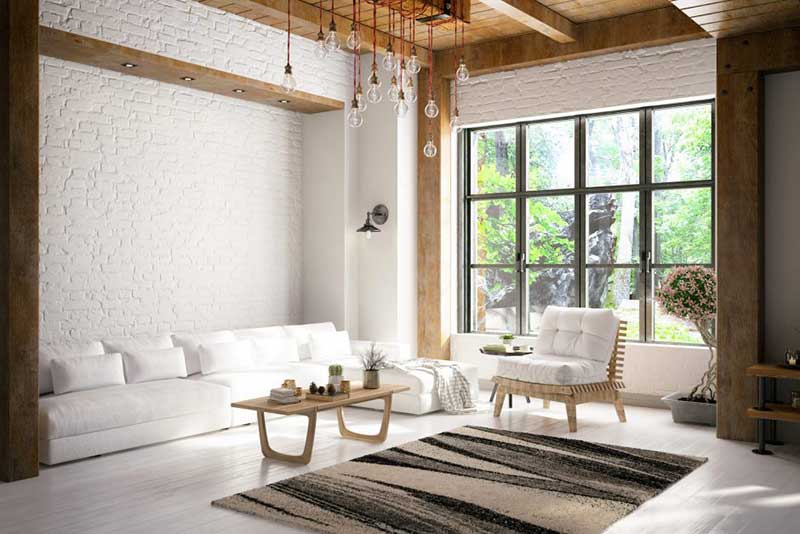
Since the rule is to say no to excess, also avoid the indiscriminate use of furniture.
Opt for functional pieces that offer greater possibilities for organization. Wardrobes, chests of drawers, filing cabinets, and organizers can help keep everything in its place without creating clutter.
In addition to serving a purpose within the aesthetics of the environment, furniture, when arranged intelligently, facilitates movement, allowing for the circulation of people, air, and light.
Famous examples of minimalist architecture
To inspire you, we’ve selected some of the most famous minimalist works. They have become iconic for representing everything that this philosophy of life preaches, in an innovative way.
The construction of the Vitra Campus Conference Pavilion in Weil am Rhein, Germany, was the first project by Japanese architect Tadao Ando outside of his home country.
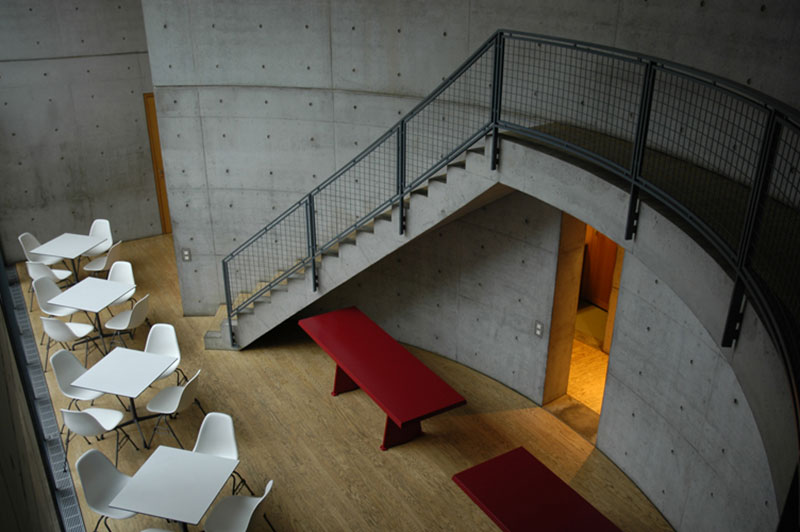
The use of exposed concrete and large windows, which allow natural light to abundantly illuminate the building, also highlight the presence of the famous cherry trees.
In a completely opposite sphere, the British architect John Pawson imprinted his minimalist aesthetic on a Calvin Klein store in New York. The result surprised the designer: customers sat in the store simply to “experience the atmosphere”.
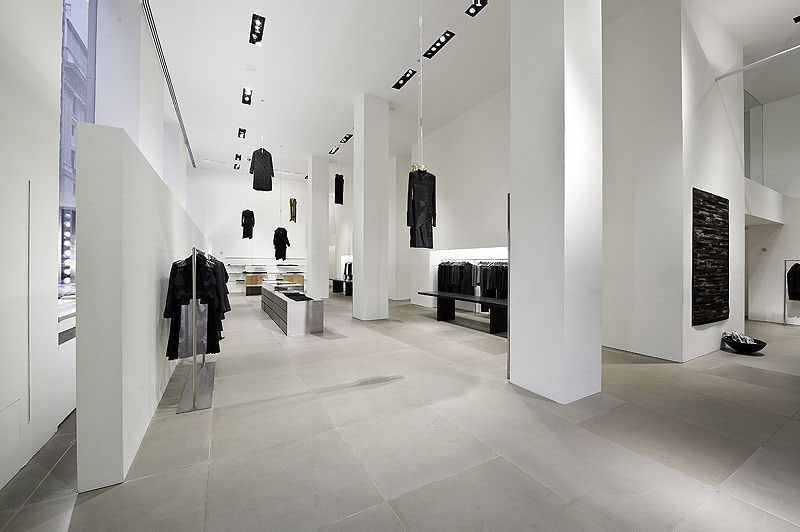
In the field of interior design, much has been said about the minimalist house that socialite Kim Kardashian and her husband, Kanye West, created with the help of Belgian designer Axel Vervoordt.
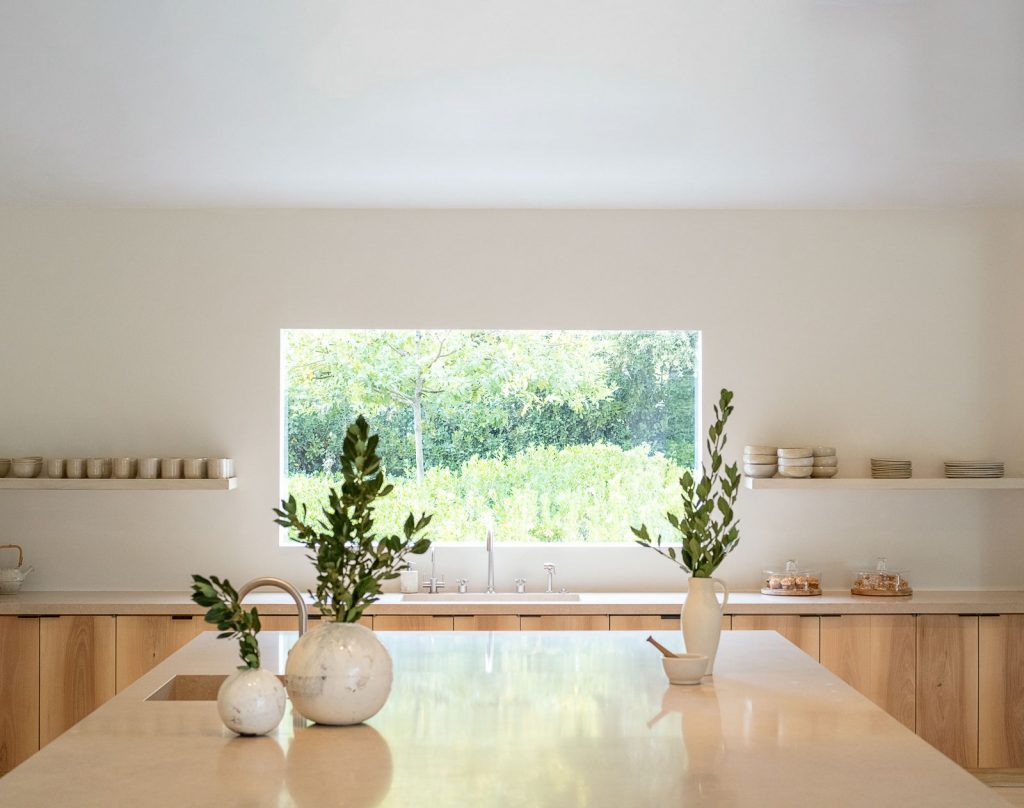
The refined space is characterized by its simplicity, and the decorator states that he introduced elements that bring greater harmony to the busy lives of the celebrity couple.
Did you like it? Do you want to adopt minimalism in the design of your residence or commercial space? Contact us!

